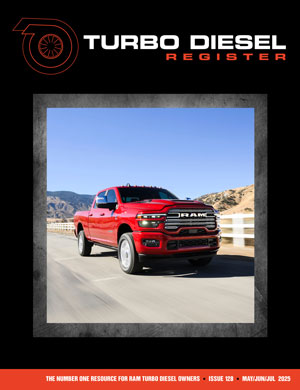-
TDR Magazine subscribers receive more than the magazine! You also gain additional forum privileges!
Details here: TDR Privileges
Subscribe to TDR Magazine here: https://www.tdr-online.com/
You are using an out of date browser. It may not display this or other websites correctly.
You should upgrade or use an alternative browser.
You should upgrade or use an alternative browser.
Are there any structural engineers in the TDR
- Thread starter barbwire
- Start Date
 Attention: TDR Forum Junkies
Attention: TDR Forum Junkies To the point: Click this link and check out the Front Page News story(ies) where we are tracking the introduction of the 2025 Ram HD trucks.
Thanks, TDR Staff
An engineer would need to know the specs of the beams, ie. the overall depth of the beam, the width of the flanges and the thickness of the web and flanges. He/she would also need to know the span you are planning. Is it a simple span with supports on each end or is it a continuous span with one or more supports between the ends. What will they be supporting? Is it a uniform load over the entire span of the beam or is there a concentrated load somewhere in the middle of the span? If they are rafters, then is there a snow load in your region. You can obtain this information by giving the local building department or reputable builder your address and they can tell you what a roof should be designed for with live and dead load numbers.
When in doubt..... build it like a fort.
pound for pound wood is stronger then steel. Plus all the weight of those beams would have to be carried by the load bearing walls. Your still going to have to keep them spaced close enough that the roof sheathing can span it which means you will probably need to use purlins, now your adding more weight and cost. I can't say if it would work or not, just pointing out the additional weight and cost. Might not save any money once your done.
What I can tell you now is, the depth of the beams are either 10 inch, and/or 12 in. Thickness of flanges is something I'll have to measure yet, as well as the width of the flanges. What the proposal is, is the spacings for the rafters and poles, are to be 8' on center. Perlins would be 2x4s standing on edge, 2ft on center. The poles to be used are to be railroad rails. I am assuming that a person can heat the rails up to approx 400* to weld the beams to them. (Metalurgists can correct me on this please). The span of each rafter will be 30 ft. total width of building is 60 ft. Tin roofing material for covering. In the center of the building, there will run a much larger beam to which the rafters will be welded to. The plan is to have a trolly on this beam as well. I will measure the center beam as well and post that also.
I am certain that standing the rails on end and keeping them level, while cementing, is going to be one of the hardest things to do.
Basically, the reason for using this material is that it is, ( for lack of a better word), "free". As it has been laying in my yard for several years.
I also realize that those beams laying on their sides will not even hold up their own weight. however when held on edge, they will hold much more. Thus the hidden equation. And , maybe TowPro is right, it may not be feasable at all. I know that it will take more time to do than working with wood, but, I always seem to have more time than money. And probably have very little of either, who knows.
Well, I don't want to wear anyones eyes out on one post, so I will wait for more responses, and post more measurements later.
BTW, I really want to thank all who reply. Stay warm!
I am certain that standing the rails on end and keeping them level, while cementing, is going to be one of the hardest things to do.
Basically, the reason for using this material is that it is, ( for lack of a better word), "free". As it has been laying in my yard for several years.
I also realize that those beams laying on their sides will not even hold up their own weight. however when held on edge, they will hold much more. Thus the hidden equation. And , maybe TowPro is right, it may not be feasable at all. I know that it will take more time to do than working with wood, but, I always seem to have more time than money. And probably have very little of either, who knows.
Well, I don't want to wear anyones eyes out on one post, so I will wait for more responses, and post more measurements later.
BTW, I really want to thank all who reply. Stay warm!

Issue 128 – Digital Version
Digital Magazines
FREE!
TDR Test Drive - Digital Edition
Renew
Subscribe
Gift Subscriptions

Back Issues
Subscription Status
Address Change Form
Buyer's Guides
Ram Diagnostic Trouble Codes
The Perfect Collection
The Perfect Collection Vol. II
TSB Updates
Dodge/Cummins Historical Overview
Cameron Collection
What Makes Us Tick?
Product Showcase
Advertising

Turbo Diesel Register

Issue 128 – Digital Version
Digital Magazines
FREE!
TDR Test Drive - Digital Edition
Renew
Subscribe
Gift Subscriptions

Back Issues
Subscription Status
Address Change Form
Buyer's Guides
Ram Diagnostic Trouble Codes
The Perfect Collection
The Perfect Collection Vol. II
TSB Updates
Dodge/Cummins Historical Overview
Cameron Collection
What Makes Us Tick?
Product Showcase
Advertising



