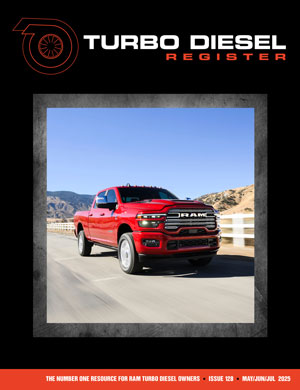Finally, last weekend we started breaking ground for the new shop. We decided to have a Morton built sized to 30'x45' with 14' walls built. It is going to be finished inside, out, and be insulated with R40 roof and R20 on the walls. There will be two 10'x10' overhead insulated doors. I have a Carrier split system heat pump on order to heat or cool the shop. Can't wait to start bringing some old Cj-5's back to life. I also decided to install a Mohawk 10,000 lb two post lift, I'm getting to old to be crawling around on the floor to work on vehicles. I also want to thank Mr. Poe for all of his advice on the subject. I'll update as it goes up. The building is due to be dropped on the property April 15th.

We are also building a retaining wall for the back and right side of the building out of interlocking cement blocks 6' long by 3' deep and 2' high. They weigh approx 5,500 lbs apiece and we are figuring 38 of them to build what will be L shapped. There are flat top blocks for finishing off the top of it.






We are also building a retaining wall for the back and right side of the building out of interlocking cement blocks 6' long by 3' deep and 2' high. They weigh approx 5,500 lbs apiece and we are figuring 38 of them to build what will be L shapped. There are flat top blocks for finishing off the top of it.

 Attention: TDR Forum Junkies
Attention: TDR Forum Junkies 






