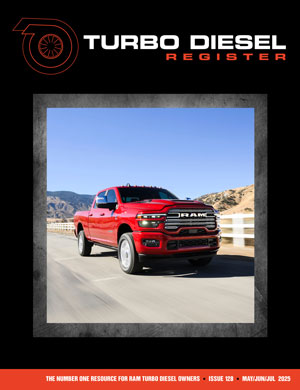Around here, when people put up a shop or a shed - they build a pole barn 9. 8 times out of 10.
Has anyone ever attached a pole barn to a stick-built house? The wife's place is a single-story ranch house without any sort of garage - so to kill two birds with a single shot, I figured I'd have someone build an attached garage/shop instead of a standalone structure.
I really want a frost wall/foundation and a poured floor with radiant heat... I just don't relish the traditional pole barn idea of lumber sitting in the dirt... even if it is surrounded by some cement.
The garage building shenanigans will happen after I sell my place - which if I'm lucky will be in a month or two.
Thoughts, suggestions, etc.
Many thanks,
Matt
Has anyone ever attached a pole barn to a stick-built house? The wife's place is a single-story ranch house without any sort of garage - so to kill two birds with a single shot, I figured I'd have someone build an attached garage/shop instead of a standalone structure.
I really want a frost wall/foundation and a poured floor with radiant heat... I just don't relish the traditional pole barn idea of lumber sitting in the dirt... even if it is surrounded by some cement.
The garage building shenanigans will happen after I sell my place - which if I'm lucky will be in a month or two.
Thoughts, suggestions, etc.
Many thanks,
Matt

 Attention: TDR Forum Junkies
Attention: TDR Forum Junkies 







