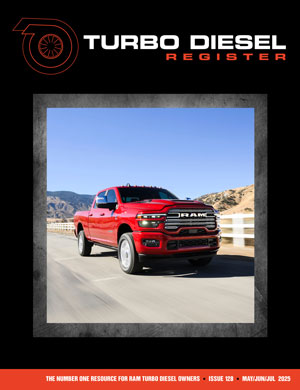Here is a question for you engineers and carpenters:
I work at the wildlife museum. My project now is to figure out a way to hang a 600-700 pound elephant head on a steel stud (2x6), 3/4 plywood, finished with 5/8 sheetrock. The head came with an 8x11" 1/2" thick plate with a hook to hook into the edge of a lip internal to the elephant. The plate has 6 holes for bolts but obviously that would just pull out of the wall. We are going to make another larger plate to spread out the load, bolt the small plate to that, then secure the combination to the wall. The large plate will probably be 4-4. 5 square feet in area. The plate will also angle up and rest on top of the window sill (the wall runs up to wrap around windows).
Now, the question is how to secure it to the wall. Combination of lags and mollys? Try to secure it to the studs? I think the weight spread out over all that area should be enough.
Any ideas?
Thank you guys.
I work at the wildlife museum. My project now is to figure out a way to hang a 600-700 pound elephant head on a steel stud (2x6), 3/4 plywood, finished with 5/8 sheetrock. The head came with an 8x11" 1/2" thick plate with a hook to hook into the edge of a lip internal to the elephant. The plate has 6 holes for bolts but obviously that would just pull out of the wall. We are going to make another larger plate to spread out the load, bolt the small plate to that, then secure the combination to the wall. The large plate will probably be 4-4. 5 square feet in area. The plate will also angle up and rest on top of the window sill (the wall runs up to wrap around windows).
Now, the question is how to secure it to the wall. Combination of lags and mollys? Try to secure it to the studs? I think the weight spread out over all that area should be enough.
Any ideas?
Thank you guys.

 Attention: TDR Forum Junkies
Attention: TDR Forum Junkies 






