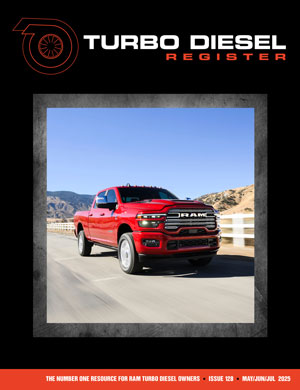I am researching the prospects of a metal framed shop/guest house that will go on my 40' x 60' concrete pad. I received a quote from United Steel Building constructed of solid I-beam columns and roof rafters with side wall girt and 50 year warranty for approx. 33K. The price only includes materials and delivery, I have to build the structure.
Has anyone a similar structure and/or company they has dealt with and can offer suggestions.
I need a good shop area and guest house.
Has anyone a similar structure and/or company they has dealt with and can offer suggestions.
I need a good shop area and guest house.

 Attention: TDR Forum Junkies
Attention: TDR Forum Junkies 






