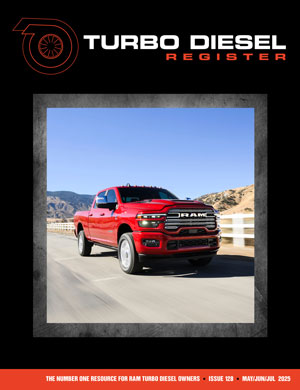Looks like you got some good help, things are moving fast. Better hurry up, I think you have snow coming!
16' is a fairly long span, what size are the rafters on the lean to, likely 2x8 maybe 2x10? My buddy had a 14' wide lean to on a place he bought. It was 2x6 on 24" centers and they were sagging bad and hadn't even seen snow yet. We added another 2x6 in between to make 1' centers. More is better, especially with the snow you can get. I remember going through Rochester 20+ years ago after an ice storm destroyed all the trees.
With the amount of fill you need compaction will be very important (obviously) and it will be difficult inside the building, especially around the edges so expect it to settle. 6" fiber will be a hell of a floor, obviously the fiber will help hold it together but re-bar or welded wire will be cheap insurance so if it still cracks one day it won't shift.

 Attention: TDR Forum Junkies
Attention: TDR Forum Junkies 






