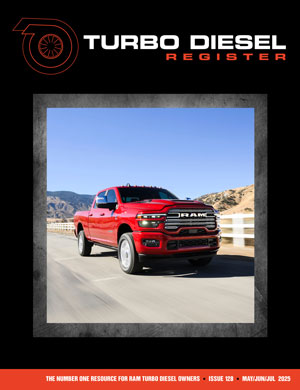Ok. Almost 2 months since an update. It's been a lot of work but taking pictures of paint drying and taking pictures of walls with wire behind them is quite boring for you.
Ceiling and and walls painted.


Lights up and wired in. I put 5 8' T-8 light strips over each bay (about 6.5 feet apart) and 5 4' T-8 over what will be the second floor. It's plenty bright in there even though the pictures seem dark. I think I got a sun tan the other night. I also installed 4 ceiling fans but the pictures are crappy so you will just have to wait for those.








Ceiling and and walls painted.
Lights up and wired in. I put 5 8' T-8 light strips over each bay (about 6.5 feet apart) and 5 4' T-8 over what will be the second floor. It's plenty bright in there even though the pictures seem dark. I think I got a sun tan the other night. I also installed 4 ceiling fans but the pictures are crappy so you will just have to wait for those.

 Attention: TDR Forum Junkies
Attention: TDR Forum Junkies 






