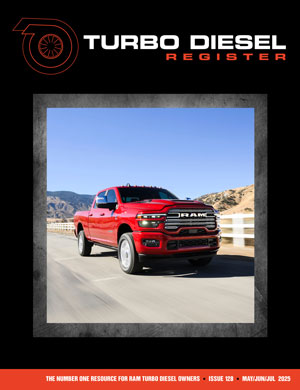I am planning to build a shop this year. Size will be about 32 x40 or a little bigger. It will be a pole barn like structure with a heated floor and a 2-post lift.
I would be interested in feedback on overhead door heights (12 or 14?) and layouts that minimize the number of overhead doors (so I can afford to heat it during a typical MN winter). Anything any of you have learned that will help me build a nicer shop would be appreciated.
Here is what I do know:
In floor heat via plastic pipe and boiler.
Minimum 12' door height for overhead doors.
2 overhead doors would be nice because I could screen one adjacent to storage for summer time and still have vehicle access.
Lighting will have to be good for me to see my work.
I will store my slide in camper and a car in there at least in the winter.
There will have to be a lift (I'm getting too old to be crawling around).
At least one service entry door at least 3 ft wide.
I would be interested in feedback on overhead door heights (12 or 14?) and layouts that minimize the number of overhead doors (so I can afford to heat it during a typical MN winter). Anything any of you have learned that will help me build a nicer shop would be appreciated.
Here is what I do know:
In floor heat via plastic pipe and boiler.
Minimum 12' door height for overhead doors.
2 overhead doors would be nice because I could screen one adjacent to storage for summer time and still have vehicle access.
Lighting will have to be good for me to see my work.
I will store my slide in camper and a car in there at least in the winter.
There will have to be a lift (I'm getting too old to be crawling around).
At least one service entry door at least 3 ft wide.

 Attention: TDR Forum Junkies
Attention: TDR Forum Junkies 








