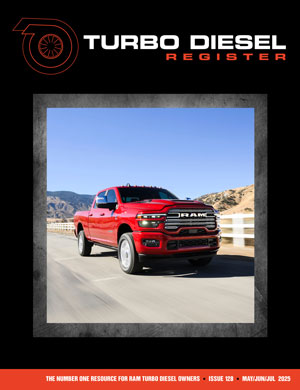I am thinking of having a small garage built, I was thinking 20'X40' with little or no loft, on a slab, T111 siding no insulation or covering on the inside walls, nothing fancy, double swing doors on one end 12' high by 16' wide. I looked at the steel buildings on-line but I do not think it would fit in well with my house. I know a couple builders in the area and was going to give them a call to get an estimate. What should a building like this cost? One of my friends thought $40 a SF was a reasonable estimate, seems high to me that would be $32K. Anyone have any ideas?, I am in MA.
-
TDR Magazine subscribers receive more than the magazine! You also gain additional forum privileges!
Details here: TDR Privileges
Subscribe to TDR Magazine here: https://www.tdr-online.com/
You are using an out of date browser. It may not display this or other websites correctly.
You should upgrade or use an alternative browser.
You should upgrade or use an alternative browser.
Estimate garage costs?
- Thread starter Bertram65
- Start Date
 Attention: TDR Forum Junkies
Attention: TDR Forum Junkies To the point: Click this link and check out the Front Page News story(ies) where we are tracking the introduction of the 2025 Ram HD trucks.
Thanks, TDR Staff
Do a stick count and materials list. Call the local lumber yard and get prices for each piece. Total up your materials cost and multiply it by 2. 5. That should give you a rough idea of what the structure (above ground) will cost to have built. (keep in mind, the contractor should be getting a bit of a discount at the lumber yard) The foundation and slab are seperate. If it is completely free standing (not attached to any other structure) the foundation and slab can be monolithically poured. That is if the soil conditions allow, your local building dept. will be able to tell you. A monolithic slab of that size around here, excavated, formed, poured and back filled would cost in the $4k to $6k range.
I base this analogy on my architectural and construction experience.
I base this analogy on my architectural and construction experience.
Last edited:
$40 a sf is way high. A building like you described should cost anywhere between $10 and $20 a foot depending on the different variables. Local builders are good, but I would highly recommend a company that specializes in this type of construction or at the very least does this on a regular basis.
Brian [><]
Brian [><]
Several years ago we had a detached garage built to match the house. It was a victorian 24x24 with a 12/12 roof and the fish scales etc etc. It came in at about 21. 00/sf including the concrete work and an additional 18x20 concrete pad for additonal parking. Not near the same size but much more detail work.

Issue 128 – Digital Version
Digital Magazines
FREE!
TDR Test Drive - Digital Edition
Renew
Subscribe
Gift Subscriptions

Back Issues
Subscription Status
Address Change Form
Buyer's Guides
Ram Diagnostic Trouble Codes
The Perfect Collection
The Perfect Collection Vol. II
TSB Updates
Dodge/Cummins Historical Overview
Cameron Collection
What Makes Us Tick?
Product Showcase
Advertising

Turbo Diesel Register

Issue 128 – Digital Version
Digital Magazines
FREE!
TDR Test Drive - Digital Edition
Renew
Subscribe
Gift Subscriptions

Back Issues
Subscription Status
Address Change Form
Buyer's Guides
Ram Diagnostic Trouble Codes
The Perfect Collection
The Perfect Collection Vol. II
TSB Updates
Dodge/Cummins Historical Overview
Cameron Collection
What Makes Us Tick?
Product Showcase
Advertising



