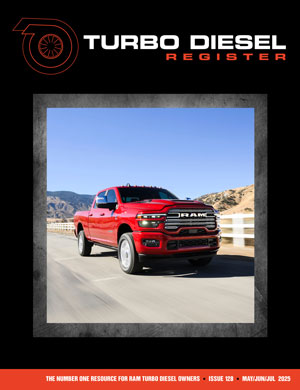Dan_69GTX
TDR MEMBER
Well, put a bid in on a property - now the negotiations start.
The garage is a 36x40. Pole building style with trusts 4' apart. What do you recommend for a ceiling so I don't have to try and heat a HUGE space above the rafters.
Not sure what will work and not sag w/o putting a board between each rafter every 2-4'. The less I have to do the cheaper and easier, but I only want to do this once. I will be putting insulation above the ceiling, and then lights (below the ceiling ).
).
For the walls I'll stud out, insulate and put OSB on it. I'll be heating it with an old mobile home propane furnace.
Of course that is providing we get the property.
Here are a few pics of how it is now.


The garage is a 36x40. Pole building style with trusts 4' apart. What do you recommend for a ceiling so I don't have to try and heat a HUGE space above the rafters.
Not sure what will work and not sag w/o putting a board between each rafter every 2-4'. The less I have to do the cheaper and easier, but I only want to do this once. I will be putting insulation above the ceiling, and then lights (below the ceiling
For the walls I'll stud out, insulate and put OSB on it. I'll be heating it with an old mobile home propane furnace.
Of course that is providing we get the property.
Here are a few pics of how it is now.

 Attention: TDR Forum Junkies
Attention: TDR Forum Junkies 






