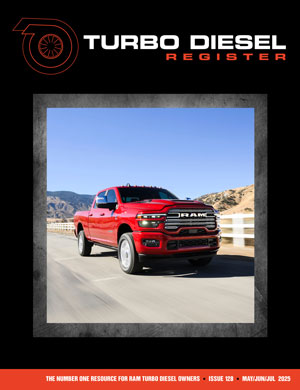My $0. 02
I pour concrete for a living, but end up getting stuck building a barn or two on the side.
As far as the floor goes, the better base you have, the more you MINIMIZE cracking. All the fiber and rebar in the world won't help with some decent frost heave. As stated, the only way to keep concrete from cracking is to leave it in the truck. My preferred method includes taking all topsoil off and getting down to decent earth and putting a vapor barrier down followed by at lest 6 to 10 inches of good stone. Since you are going to be heating the floors, as suggested already, 2" rigid foam is a good idea to make sure your heat is going into the floor instead of the ground and give you a place to staple your heating lines to. Make absolutely sure you block out all areas that you even think you might have to bolt to or disrupt the concrete for any reason, you don't want to try to work around the lines running in the floor. Honestly, we have had mixed results with floor heating in shop areas, it often gets quite a bit more expensive to heat than is initially indicated. Thickness depends on intended use, but it sounds like you are going to have some weight in there, so probably 5-6" is a safe bet. Wire mest is a waste. If you feel you need more reinforcement beyond the fiber, built rebar mats 4' OC out of #3 bar. (Wire mesh is rarely kept at it's intended height in the thickness of the floor, and is mostly only good for tripping the finishers while placing. ) Saw cuts are better than grooved joints. A high quality sealer will be your best friend, applied the day of or after the pour. A nice 12' trench drain about 16" wide is what we put in most shop floors centered in the larger door. We form it to recieve a 2" thick expaned metal lid at floor height. We also taper the door openings 3/4" about 16" from the form to make sure that no water will get under the door. A large apron in front of the OH doors is also handy (12-20' out) Shop around for a GOOD concrete man with lots and lots of experience. Concrete is a tricky animal, and a less than desirable floor diminishes the whole shop.
Hope this helps any.
Eric
I pour concrete for a living, but end up getting stuck building a barn or two on the side.
As far as the floor goes, the better base you have, the more you MINIMIZE cracking. All the fiber and rebar in the world won't help with some decent frost heave. As stated, the only way to keep concrete from cracking is to leave it in the truck. My preferred method includes taking all topsoil off and getting down to decent earth and putting a vapor barrier down followed by at lest 6 to 10 inches of good stone. Since you are going to be heating the floors, as suggested already, 2" rigid foam is a good idea to make sure your heat is going into the floor instead of the ground and give you a place to staple your heating lines to. Make absolutely sure you block out all areas that you even think you might have to bolt to or disrupt the concrete for any reason, you don't want to try to work around the lines running in the floor. Honestly, we have had mixed results with floor heating in shop areas, it often gets quite a bit more expensive to heat than is initially indicated. Thickness depends on intended use, but it sounds like you are going to have some weight in there, so probably 5-6" is a safe bet. Wire mest is a waste. If you feel you need more reinforcement beyond the fiber, built rebar mats 4' OC out of #3 bar. (Wire mesh is rarely kept at it's intended height in the thickness of the floor, and is mostly only good for tripping the finishers while placing. ) Saw cuts are better than grooved joints. A high quality sealer will be your best friend, applied the day of or after the pour. A nice 12' trench drain about 16" wide is what we put in most shop floors centered in the larger door. We form it to recieve a 2" thick expaned metal lid at floor height. We also taper the door openings 3/4" about 16" from the form to make sure that no water will get under the door. A large apron in front of the OH doors is also handy (12-20' out) Shop around for a GOOD concrete man with lots and lots of experience. Concrete is a tricky animal, and a less than desirable floor diminishes the whole shop.
Hope this helps any.
Eric

 Attention: TDR Forum Junkies
Attention: TDR Forum Junkies 






