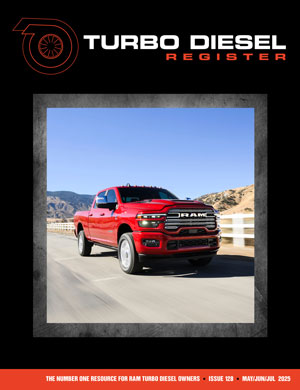My wife took retirement in December along with a lump sum severence package. She wants to put up a new boarding barn. We are looking at 40 x 120 plus an overhang on the south side maybe now or later.
I want to start out with a block or concrete foundation up to about five feet above grade because;
a. The wall is the stall, at least for the back side, easy to clean and rodent proof.
b. The ground is sloped and would require extensive filling to make level then I would have a bank to deal with for simple pole construction.
Is it feasible to use pole construction for the rest of the 12 foot overall side wall? How would the posts be tied to the wall, with beam pockets in the foundation or some prefab metal anchor?
For roof construction, I want to go with posts tied together with collars. I will have 12 foot deep stalls and a 16 foot wide center aisle. The center will have 14 foot of open head space with a loft to come later. Trusses collect to much dirt and cobwebs and I need the posts to tie the stall corners together anyway. The roof and siding will be metal.
I am off to the PA Farm Show next week to speak with some builders. Any thoughts and suggestions are welcome.
I want to start out with a block or concrete foundation up to about five feet above grade because;
a. The wall is the stall, at least for the back side, easy to clean and rodent proof.
b. The ground is sloped and would require extensive filling to make level then I would have a bank to deal with for simple pole construction.
Is it feasible to use pole construction for the rest of the 12 foot overall side wall? How would the posts be tied to the wall, with beam pockets in the foundation or some prefab metal anchor?
For roof construction, I want to go with posts tied together with collars. I will have 12 foot deep stalls and a 16 foot wide center aisle. The center will have 14 foot of open head space with a loft to come later. Trusses collect to much dirt and cobwebs and I need the posts to tie the stall corners together anyway. The roof and siding will be metal.
I am off to the PA Farm Show next week to speak with some builders. Any thoughts and suggestions are welcome.

 Attention: TDR Forum Junkies
Attention: TDR Forum Junkies 






