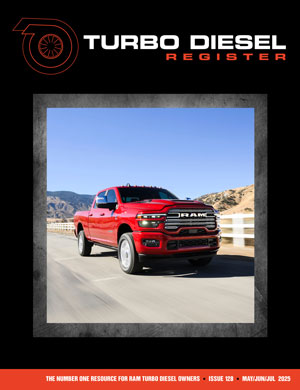As I've found out, SIPs run around $6/ft²... ouch. There are two types of SIPs... one has EPS (Expanded PolyStyrene) and the other uses urethane foam... the latter is better in my opinion, but is also more $. SIP factories are still trying to figure out ways to make them cheaper, but it'll be a LONG while before they can approach stick building's cost effectiveness.
If $25k covered the ICFs, crete, rebar, mesh, pex and etc, how much did you spend on siding, roof, trusses, etc?
In the end, I may have to go with whichever methods the local builders know how to use - and around here you have two choices... stick and pole.

1st of all - VERY sweet looking setup! Your floor is already poured and you're going to run the tube from above?! How does that work? Do you have to chisel out little channels in the crete and then lay the PEX?
What kind of finish did they quote you for the inside? With the cost of steel out of control these days, I can see how lining the inside with steel could get VERY spendy in a hurry. I'll be putting up 5/8" sheetrock everywhere inside my building... unless I can be convinced otherwise.
For those of you experienced with traditional pole barns and galvanized steel siding - can you spray urethane insulation on the steel and expect it to stay there? I imagine hanging fiberglass batts would be a waste of time.
Two weeks from today, I'll be heading up north to see Scott's shop - so I'll be loaded with ideas after that.
Thanks again for your input, guys.
Cheers,
Matt

 Attention: TDR Forum Junkies
Attention: TDR Forum Junkies 






