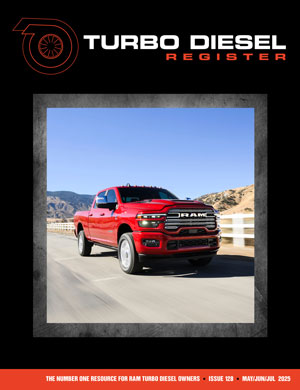rbattelle
TDR MEMBER
concrete will almost always crack.
I hear this over and over again from every concrete man from here to China. And yet when I have the occasion to visit a factory or even a train shop I never see cracks in the concrete.
Ryan
 Attention: TDR Forum Junkies
Attention: TDR Forum Junkies concrete will almost always crack.
Hey Ken, got some pics of the inside of your shop? Sounds nice.
Ryan
I hear this over and over again from every concrete man from here to China. And yet when I have the occasion to visit a factory or even a train shop I never see cracks in the concrete.
Ryan
 #ad
#ad #ad
#adOk, I have a question for all of you building experts. I just bought my first house. It has a 2 car attached garage, which obviously won't hold all of my toys. I would like to build a 3. 5 car stick built garage behind the house.
Thanks!
I just scored a set of trusses for free off a remodel job. So, I guess I'll be building the Kamiah shop from the TOP downMost likely a slab, post and beam, the freebie trusses on top, and metal siding and roof.
I hear this over and over again from every concrete man from here to China. And yet when I have the occasion to visit a factory or even a train shop I never see cracks in the concrete.
Ryan
I recommend that anyone who is pouring a floor do some research on water curing the concrete, Scott






